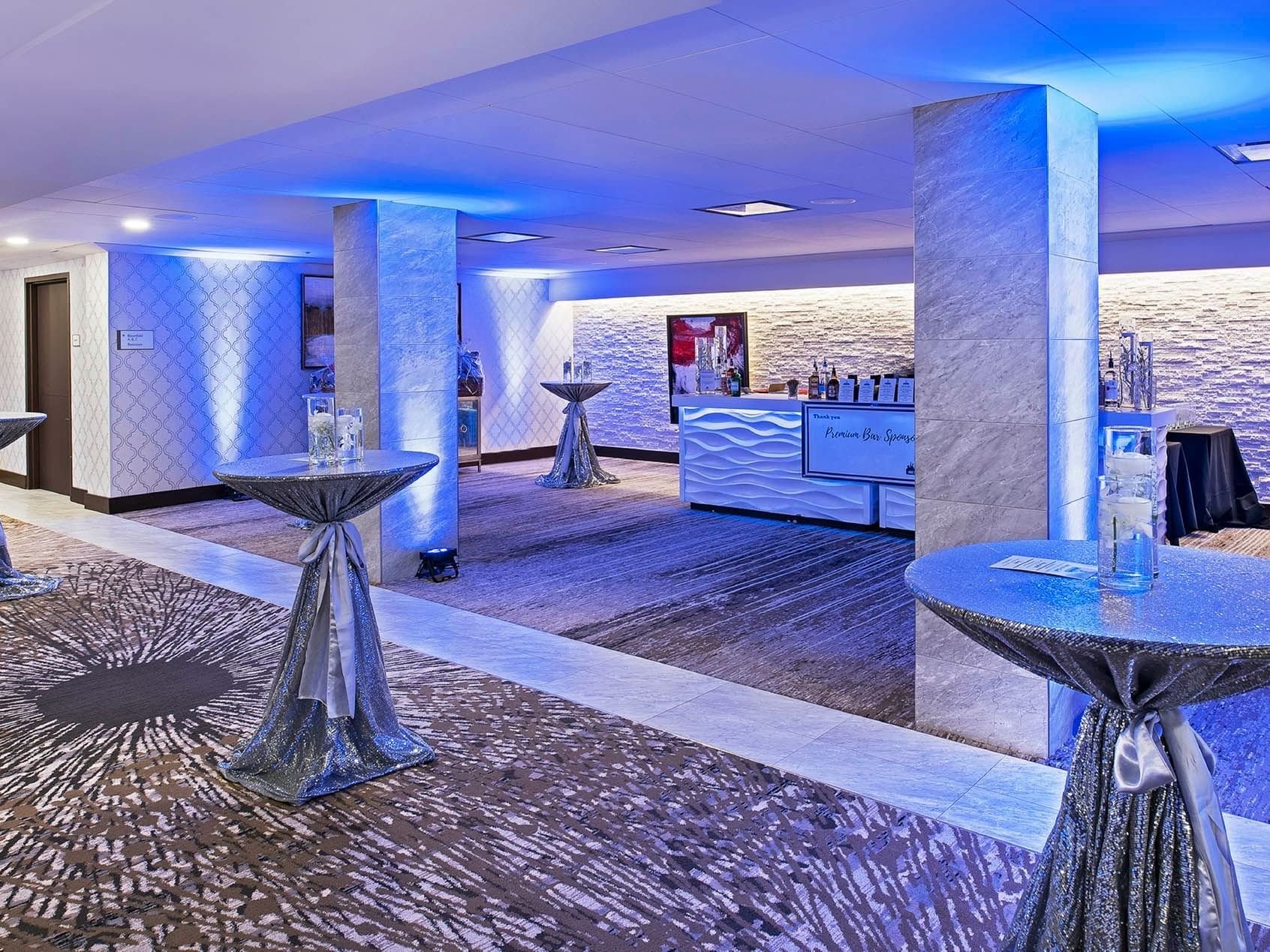Kingsley Gallery
This intimate venue is perfect for small meetings or hospitality suites needs.
Facilities
Complimentary Wifi
Capacity Chart
|
Total Area |
Floorplan |
Dimensions |
Ceiling Height |
Max Capacity |
|
|---|---|---|---|---|---|
| Kingsley Gallery | 707.00 m2 | - | 37' X 18' | 9 | - |
-
Total Area707.00 m2
-
Floorplan-
-
Dimensions37' X 18'
-
Ceiling Height9
-
Max Capacity0

